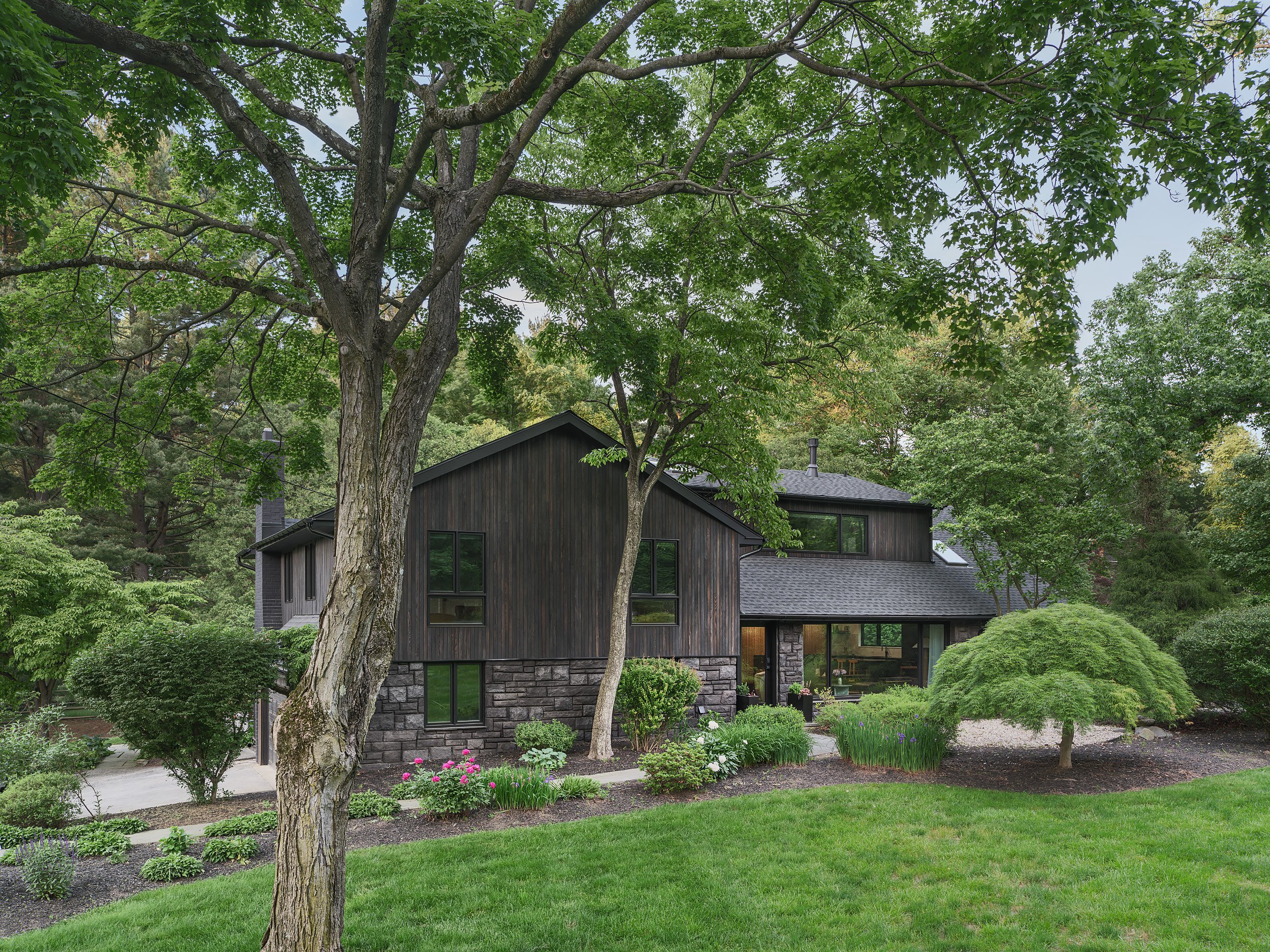
PENN VALLEY ADDITION & RENOVATION
Location Penn Valley, PA
Proposed Size 3700 sf
Renderings C2
Contractor Hivemind Construction
Engineer Larsen & Landis
Interiors C2 & Owners
Landscaping Apiary Studio
Reimagined interiors and an addition combine to bring a 1960s split-level out of its time warp and into the present day.
When owners purchased a quintessential1960s split-level, the low ceilings, dark interiors, and dated finishes needed an update. C2 reevaluated every space and how people move through them, and designed a comprehensive interior renovation and addition to brighten, refresh, and modernize the home.
To gain higher ceilings on the first floor, a central addition shifted the primary suite from above the kitchen and enabled a new double-height kitchen and dining space.
On the opposite side of the house, the traditional switch-back stair was reconfigured into a straight, two-run design, creating a vertical slot to the roof, which is now capped with skylights.
While the original lower ceilings remain in the central living room, removing interior walls and flanking the room with light-filled volumes makes the space feel larger and brighter.
New sliders provide access to the landscaped yard, including a new covered deck off the primary suite. Warm materials, clean lines, and custom millwork connect spaces.
The envelope upgrade included new triple-pane windows, updated insulation, and recladding in stained cedar. The original whitewashed stone was stained to match.











