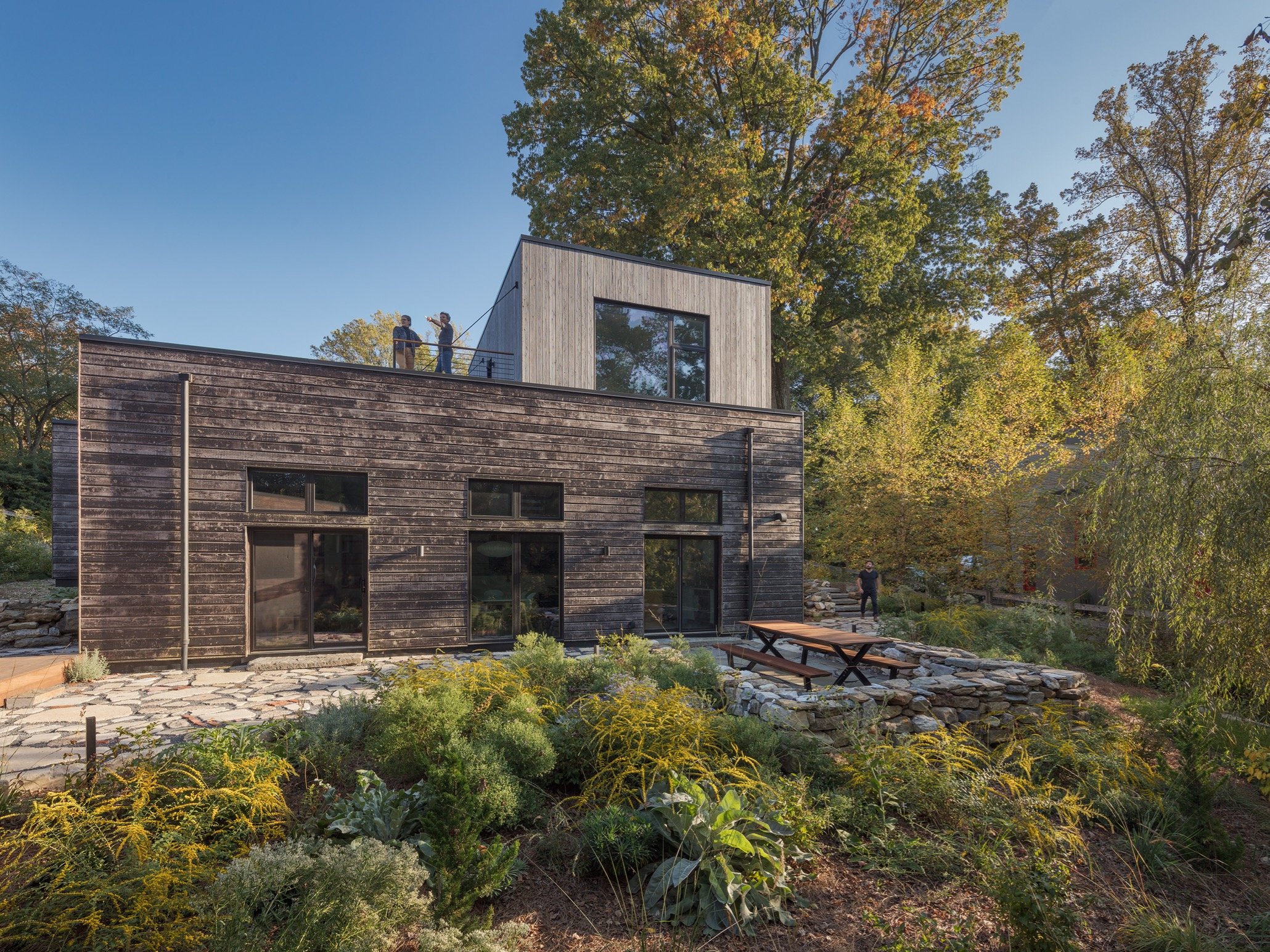
SPACE BARN
Location Philadelphia, PA
Proposed Size 2,400
Renderings C2
Contractor Phase 1 Hugh Lofting
Contractor Phase 2 &3 WoodenBox
Engineer Larsen & Landis
Landscaping Apiary Studio
In addition to designing the original structure, C2 revisited the Space Barn for two subsequent projects.
C2 designed the contemporary, high-performance Space Barn for a young family. Nicknamed by a neighbor who thought the house looked like a ‘barn from space,’ the house extends the length of the property to capture Wissahickon Park views from every room.
Two rectangular masses clad in Shou sugi ban charred siding align parallel to the park and street; these are connected by a third volume for circulation. Punched windows along the street-facing section of the house provide controlled views and privacy.
Large sliding doors and clerestories face the park and yard, offering consistent natural light and uninterrupted wooded views. Although not certified, the Space Barn was designed to Passive House standards, with superior insulation and energy efficiency.
When new owners acquired the property, they contacted C2 to add a second-floor primary suite nestled into the canopy of trees and a free-standing writer’s cottage at the rear of the property.
The cottage provides a secluded, contemplative place for the owner to work from home surrounded by nature. An intricate garden complete with reclaimed materials forms a new outdoor living space while connecting the house, cottage, and landscape.






