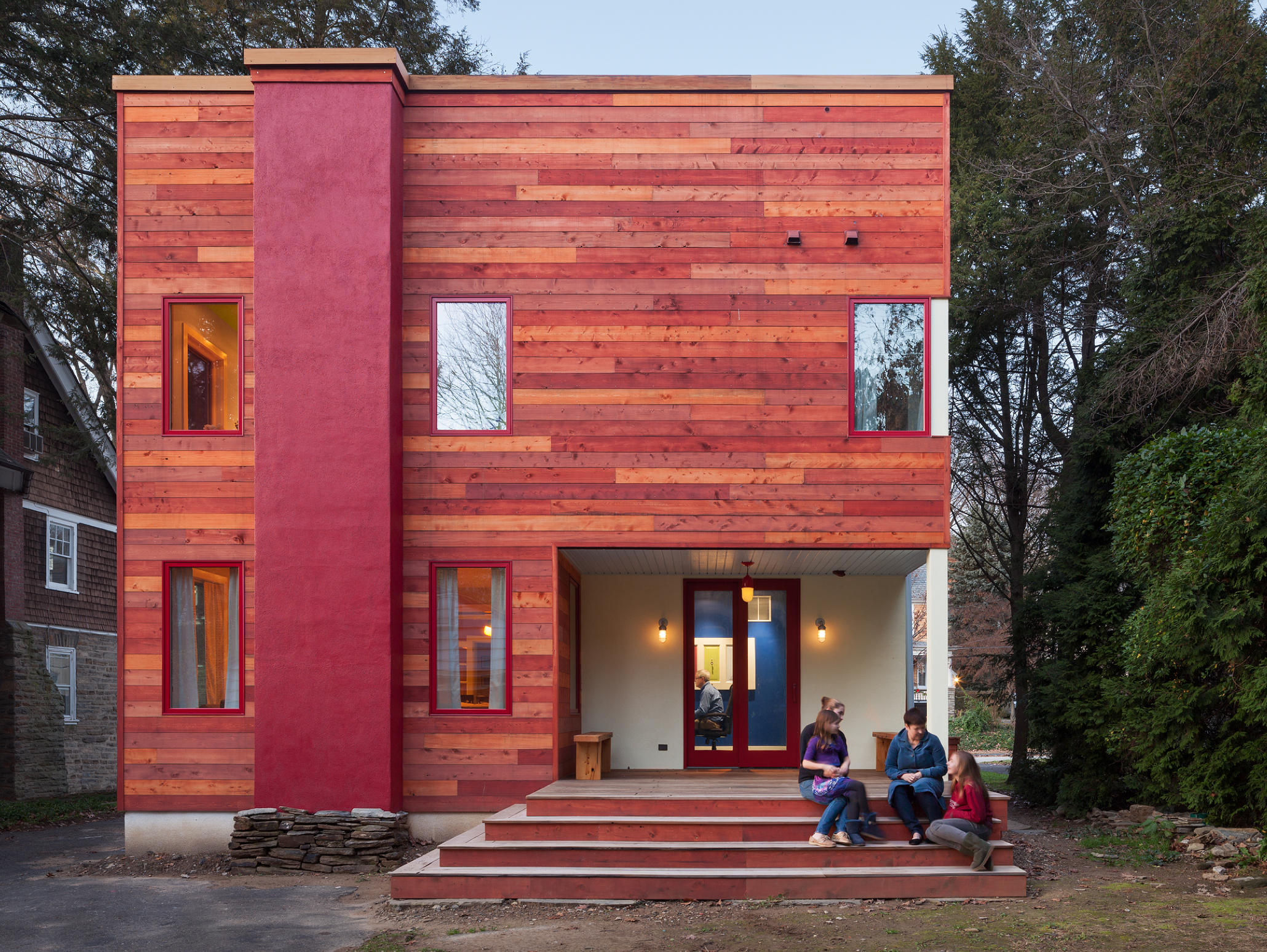
JENKINTOWN ADDITION
Location Jenkintown, PA
Proposed Size 1000 sf
Renderings C2
Contractor Greensaw
Engineer Larsen & Landis
Interiors C2 & Owners
When clients described their house as ‘broken,’ C2 responded with a thoughtful, transformative reorganization.
Owners of an early 20th century suburban four-square approached C2 to renovate the family room and add a primary suite. But it soon became apparent that adding footprint wouldn’t fix the house’s poor flow. In fact, the family of five described the house as ‘broken,’ admitting that its cramped and dingy spaces affected daily life.
The solution reimagined the first floor, better accommodating everyday family life. Demolishing a wall between the kitchen and dining rooms made possible a bright and spacious new layout with sight lines to the living and family rooms.
Rather than having several disconnected rooms, visually interconnected spaces with delineated edges set the stage for new experiences with family and friends.
The existing family room – a prior addition – was in unstable condition and had to be torn down. Built in its place, a new family room, primary suite, and rooftop deck accessible from the owner’s third-floor art studio provide the requested new square footage with improved access and views to the backyard.
The artist owner’s involvement in the design process influenced color and material choices. Many finishes feature reclaimed wood, including repurposed bowling alley planks for the kitchen island counter and beams from a nearby factory used for flooring and fireplace mantels.








