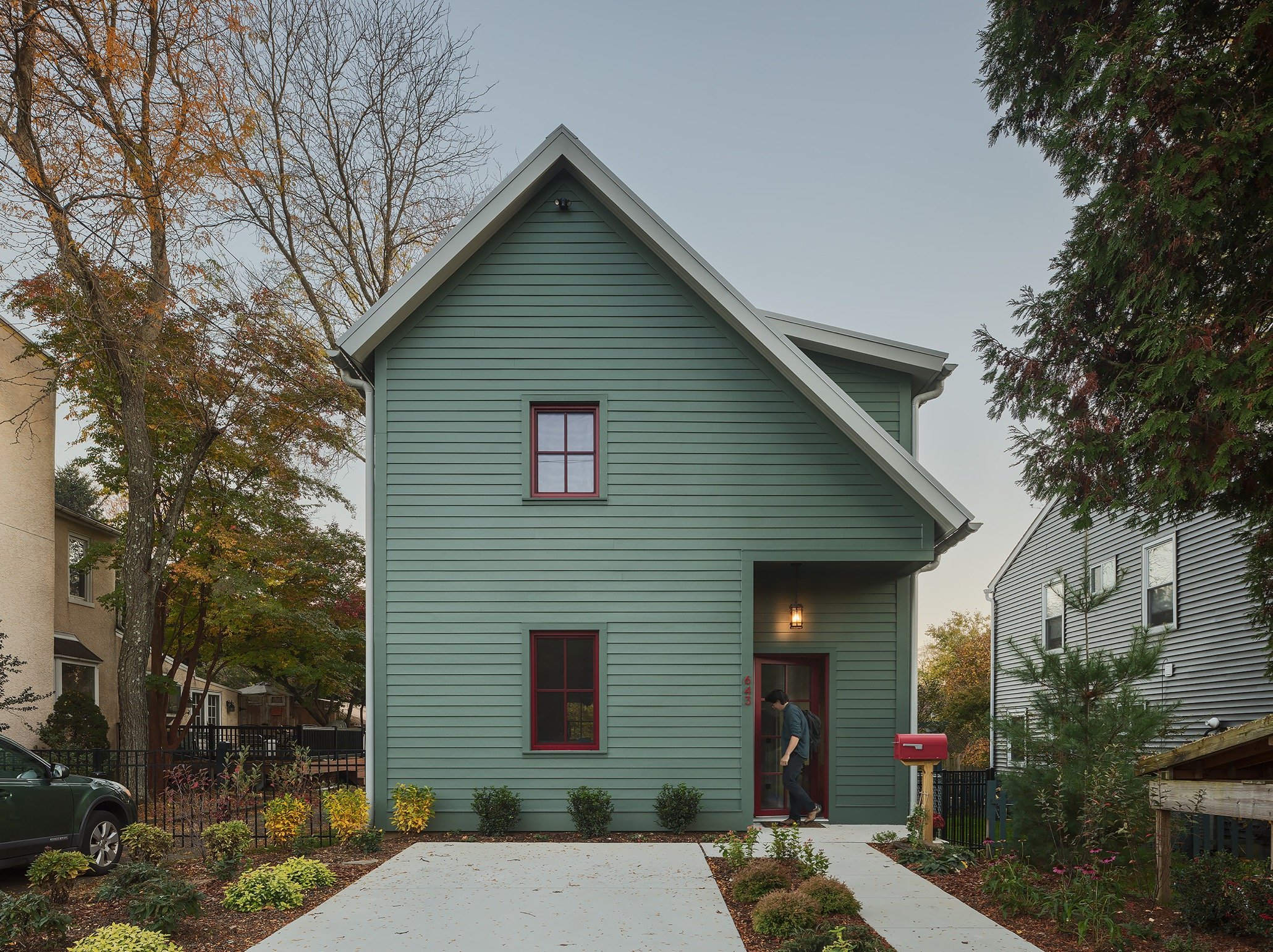
JOHNSON ST. HIGH PERFORMANCE HOME
Location Philadelphia, PA
Proposed Size 1400 sf
Renderings C2
Contractor WoodenBox
Engineer Larsen & Landis
Interiors Owner
C2 designed a one-bedroom retirement cottage with emphases on aging in place, energy efficiency, and economic responsibility.
C2 designed a compact, contemporary home in a neighborhood featuring an eclectic mix of early 20th century architecture. The project’s design maintains a vibrant street presence with construction to support resiliency of the house and its owner. Although not certified, the house was designed to Passive House standards, with triple-glazed European windows, continuous insulation, high-efficiency systems, and a rooftop solar array among the other high-performance amenities.
To fit within the context of simple rowhouses and stately Victorian dwellings, the cottage incorporates a classic A-line roof and tall, narrow façade. Painted in a calming shade of green with playful red window frames, the house exudes confidence.
A 22-foot-wide footprint allows for a modest entry and circulation path alongside an open-plan kitchen, dining, and living room on the first floor. Smaller windows at the front provide privacy while larger doors and windows at the rear offer cross-ventilation, views, and access to the large yard.
Vaulted ceilings contribute to a light, airy volume. All interior spaces connect to the exterior through either purposeful window placements or accessible decks, including the second-floor bedroom suite.

