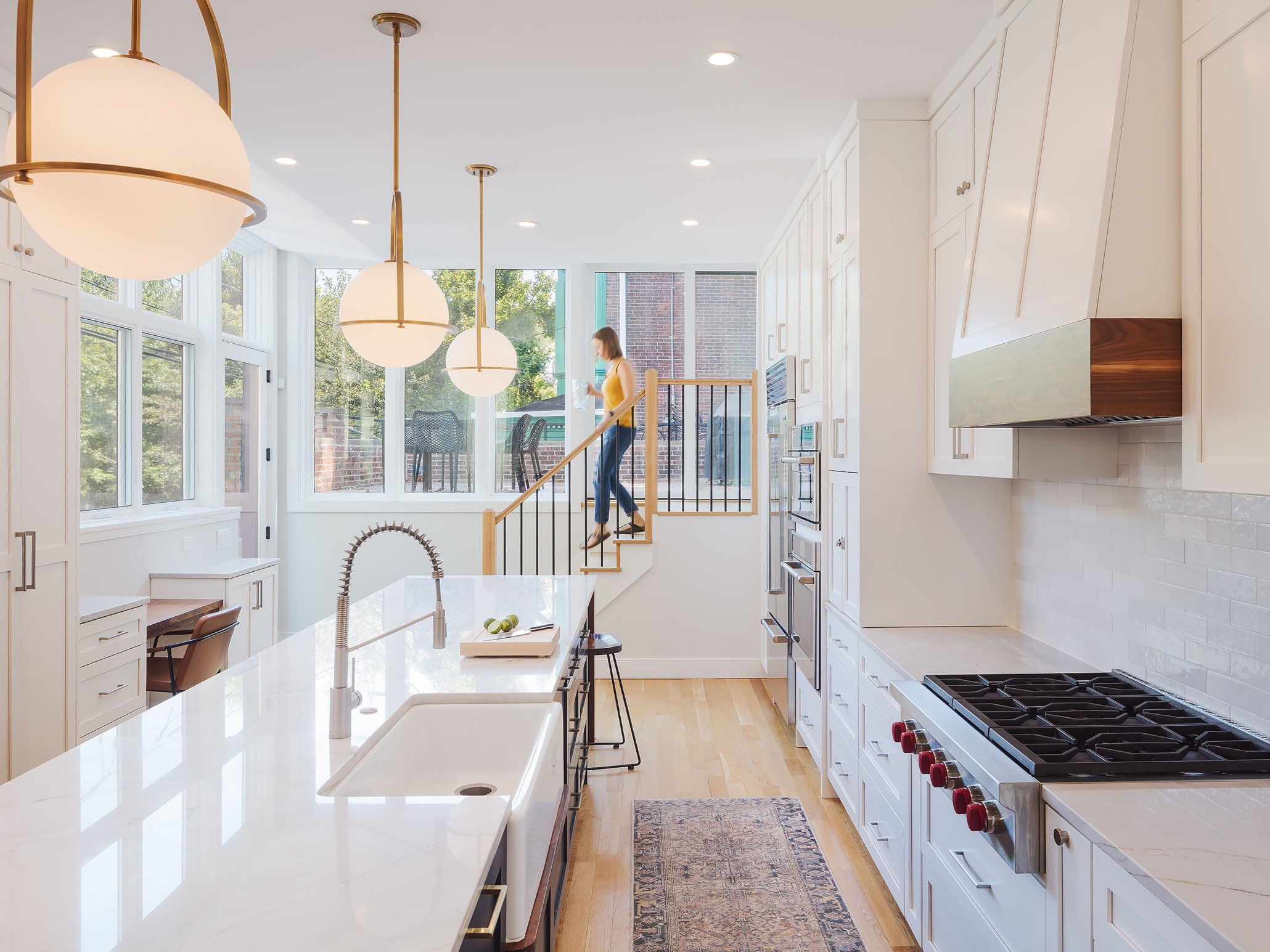
WEST PHILLY TWINS
Location Philadelphia, PA
Proposed Size 4500 sf
Renderings C2
Contractor E.S. Myers Contracting
Engineer Larsen & Landis
Interiors C2 & Owners
C2 renovated a pair of twin rowhomes – one a former restaurant and another a former fraternity house – into two private residences.
When owners purchased a pair of brick rowhomes in West Philadelphia’s rapidly redeveloping neighborhood near Children’s Hospital, they enlisted C2 to renovate one for personal use and another for income. The twins featured brick exteriors, elaborate detailing, and interiors compromised by years of heavy use.
C2 designed complete gut renovations of both twins. Exterior restoration involved all new windows, roofs, and cornices, along with reconstruction of the previously enclosed front porches. Despite a large visual street presence, each house is only 16 feet wide.
Traditional layouts with stairs along the party wall left the interiors dark. In both houses, stairs were replaced with new winder staircases illuminated by large skylights. Generous landings provide light-filled circulation from the basement to the third floor.
Designed for the owners’ personal use, the corner twin underwent a more personalized, custom renovation. Precision ‘scalpel work’ refined existing details and improved layout and flow. Finding meaningful outdoor space presented the biggest challenge, since most of the lot is filled with the home and its two-car garage.
An addition accommodates a generous kitchen on the first level, a wood-clad bedroom above, topped by a rooftop deck adjacent to the third-floor home gym. The garage was rebuilt and capped with another deck to extend the living space outdoors on the lower level.





