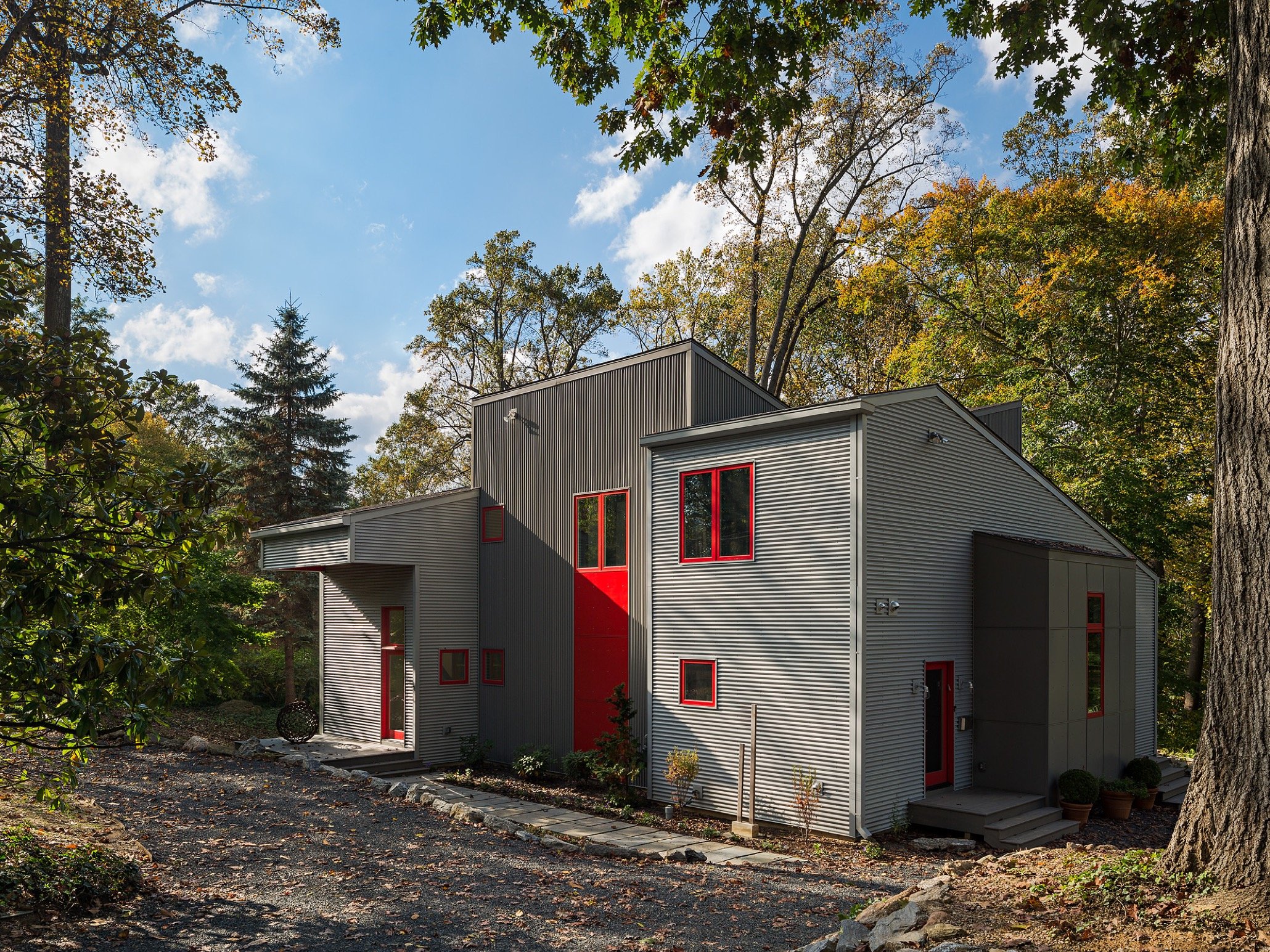
WISSAHICKON PARK RESIDENCE
Location Philadelphia, PA
Proposed Size 3000 sf
Renderings C2
Contractor Calfayan Construction
Engineer Larsen & Landis
Interiors C2 & Owners
C2’s first new-build home established a modern contrast with its wooded setting, shaping views and a sense of the unexpected.
When clients described their dream retirement house overlooking Wissahickon Park, the retired corporate attorney and internationally recognized fiber artist talked about a sense of the unexpected. C2 delivered, designing a modern contrast to the woodsy landscape where incredible views shape the architecture. A fast-track design process and early contractor engagement saw the house designed and built in less than a year.
Composed of three volumes, the house presents its private side to the street. A great room forms the heart of the house. Its 26-foot-high wall of north-facing glazing opens to the wooded park.
This central volume contains the living and dining rooms and an open kitchen along with a loft above. The flanking volumes contain three bedrooms, 2.5 bathrooms, utility spaces, and an art studio.
A series of uplifting butterfly roof lines engage the surrounding area while enabling the double-height great room. The lower salt-box rooflines direct the focus inward.
To accentuate the form, exterior corrugated metal cladding alternates a darker, vertically oriented finish on the central volume with a lighter, horizontally oriented finish on the flanking volumes.
Like the surrounding trees, the corrugation continuously changes based on shadows and light. Red window trim gives the monochromatic façade unexpected vibrancy.
New landscaping expands the Wissahickon woods to the home’s doorstep, softening the connection between the natural and man-made.











