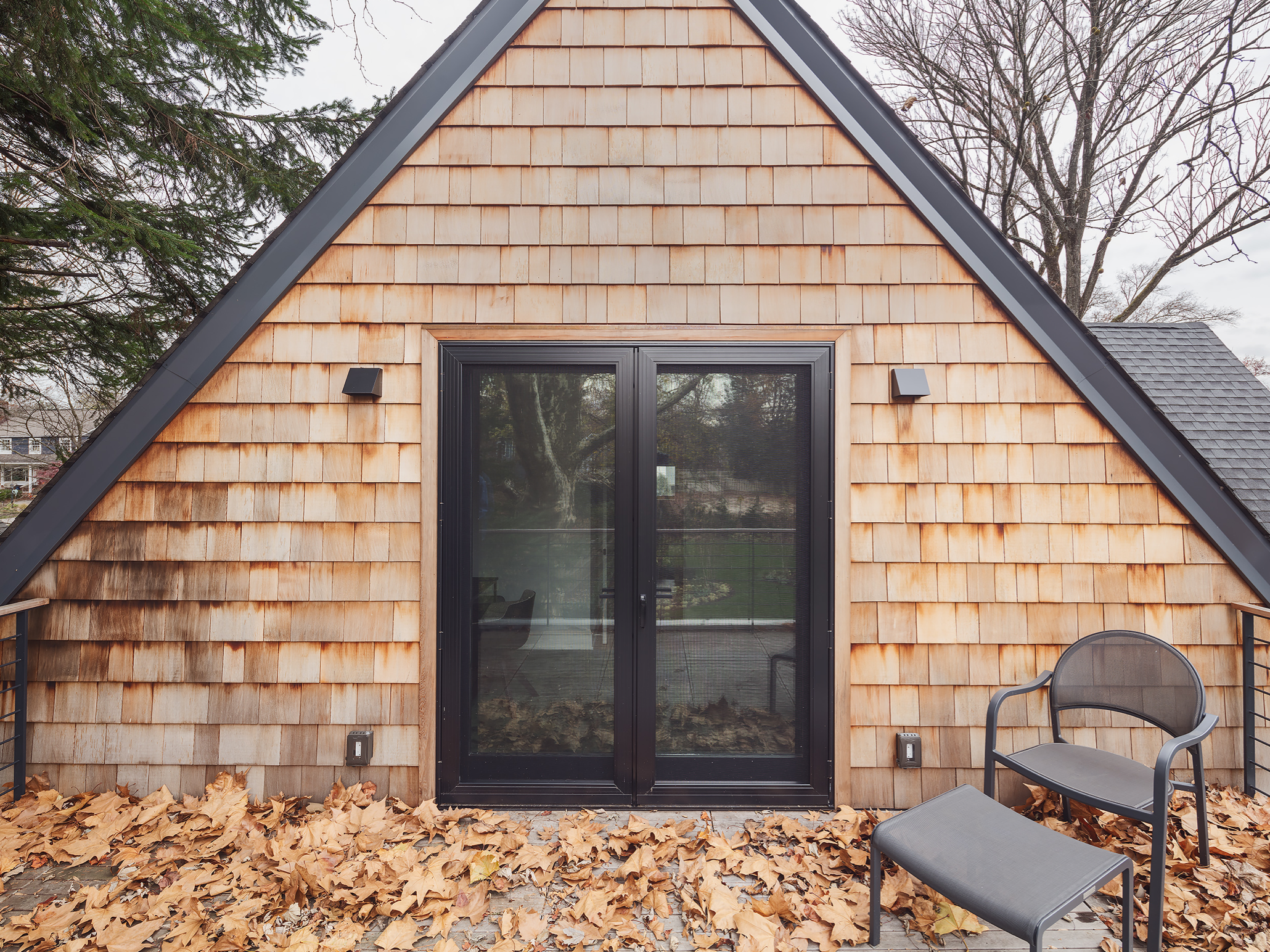
HADDONFIELD CONTEMPORARY COTTAGE
Location Haddonfield, NJ
Proposed Size 0000 sf
Renderings C2
Builder TBD
Engineer TBD
Interiors TBD
C2 reimagined the compartmentalized floor plan of a 1930s Haddonfield cottage, giving it a contemporary makeover.
Nestled into the tree-lined streets of Haddonfield, this quaint 1930s cottage presented an opportunity to update a compartmentalized floor plan. C2 designed a contemporary makeover, updating the interior with elegant finishes and an improved connection to the outdoors.
The home’s original kitchen and dining room were divided by a short flight of stairs and cut off from views of the backyard due to existing circulation. C2 reimagined the plan to level the floor and showcase uninterrupted views to the yard from the first step through the front door.
A stadium-style kitchen features two parallel islands; these provide ample entertaining space, maintain sightlines, and shift activity away from the perimeter of the room.
A new contemporary steel and white oak staircase anchors the vertical circulation while providing a transparent edge to distinguish the boundary between living room and kitchen. A small dining addition offers natural light and access to a new, elevated Ipe deck.
Second-floor renovations included updating a bathroom with a contemporary black-and-white palette, custom built-in millwork for improved storage, and a roof perch tucked under the limbs of a 100-year-old Sycamore tree in the backyard.






