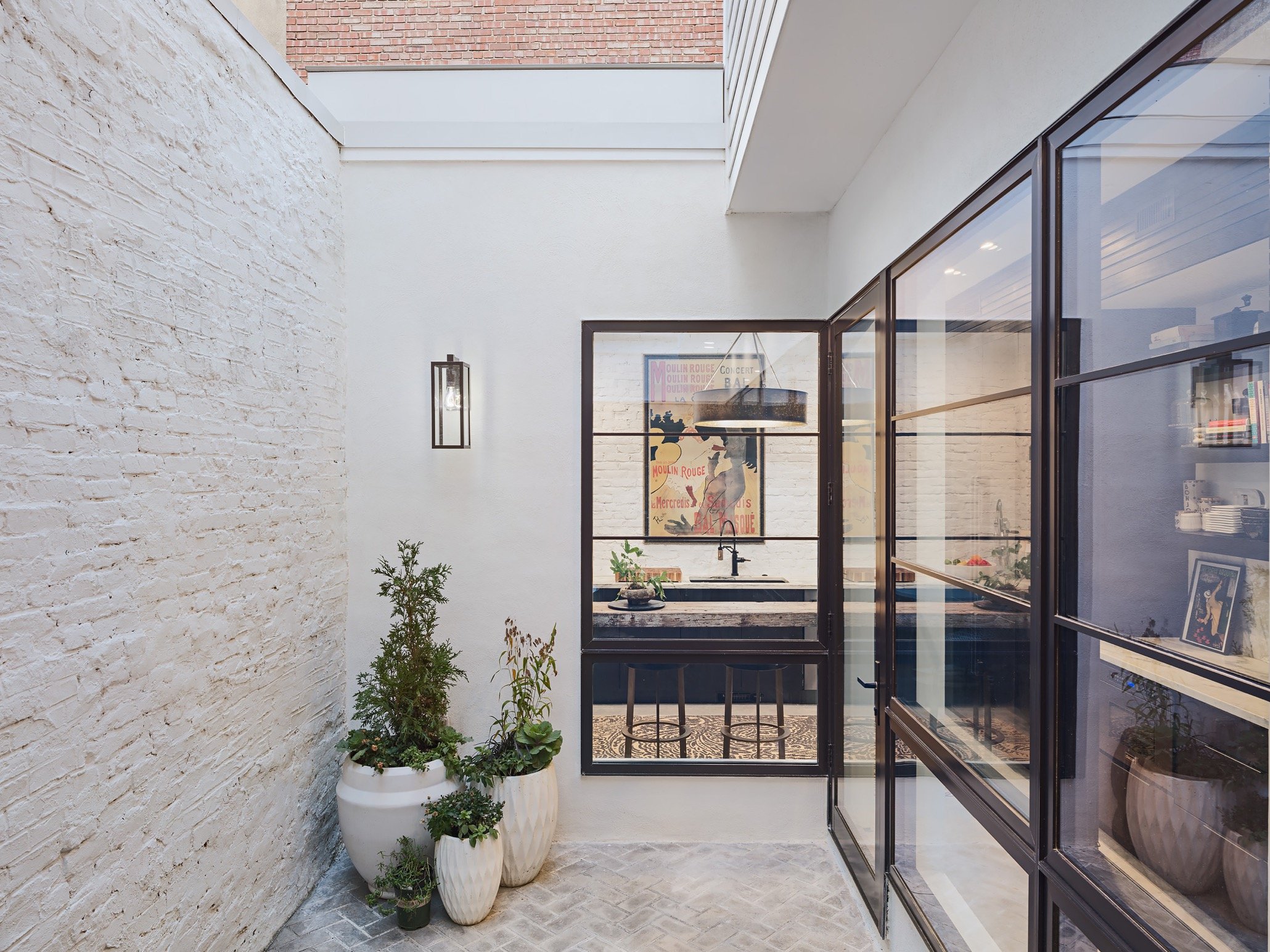
RITTENHOUSE RENOVATION
Location Philadelphia, PA
Proposed Size 2,000 sf
Renderings C2
Contractor E.S. Myers Contracting
Engineer Larsen & Landis
Interiors Owner
From façade to floor plan, this dated Philadelphia rowhouse gained a creative redesign within its historic neighborhood context.
A former mixed-use building with a first-floor garage and second-floor apartment, the Rittenhouse rowhouse lacked any defining features. But what the house missed in character, it made up for in location just steps from Rittenhouse Square, one of the city’s most revered green spaces. The owners engaged C2 to design a comprehensive to-the-studs renovation, plus a second-floor addition. C2 took inspiration from the surrounding streetscape to reimagine the building’s exterior and reconfigure its interior.
Considering the ground-floor garage might once have held carriages, the exterior redesign created the look of a carriage house converted for residential use. Stucco and shingles were removed from the upper stories and the original red brick restored, and first-floor window detailing was added to infill the former garage bay, winning approval from the Philadelphia Historical Commission.
By retaining an interior courtyard, the first floor could be reorganized with a traditional rowhouse layout and high-contrast modern aesthetic. The rear kitchen and front living and dining rooms all gain natural light from the courtyard.
Exposed concrete floors and brick walls painted white provide tactile and visual contrast to the dark cabinetry and furnishings. The second-floor primary suite features a dressing room and ensuite bath. The third floor includes two guest bedrooms and a shared bath.





