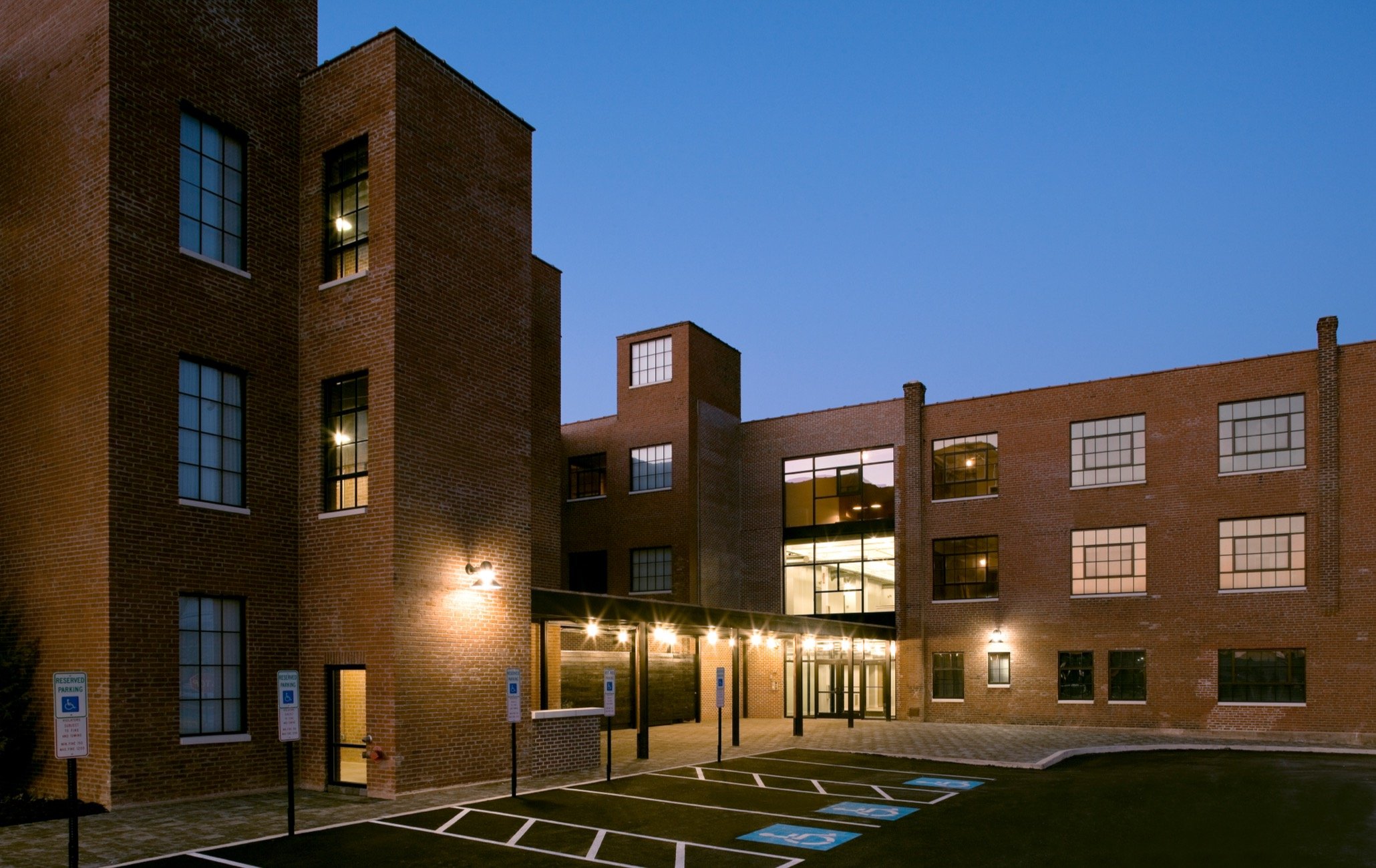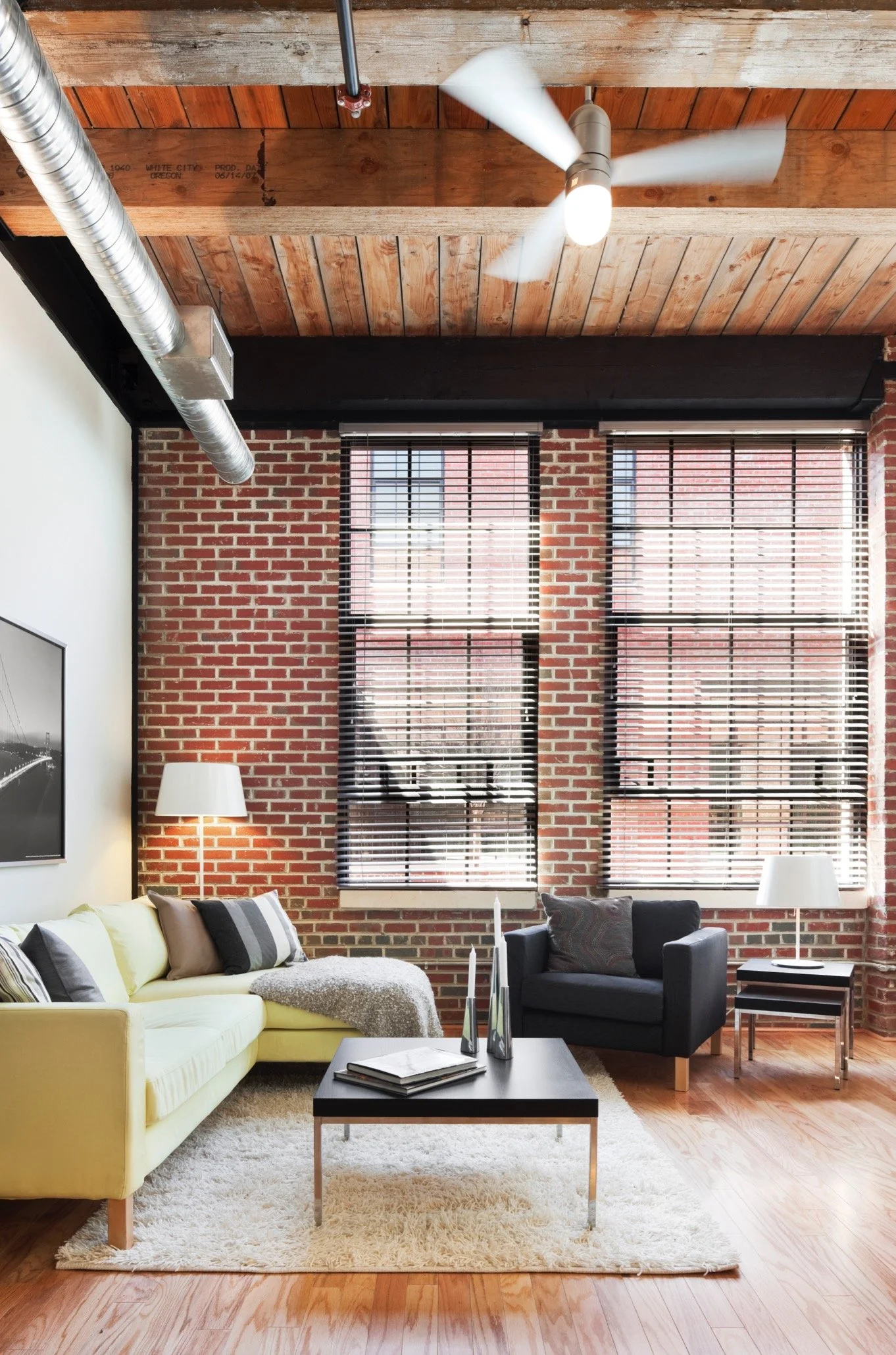
HATBORO LOFTS
Location Hatboro, PA
Proposed Size 260,000 sf
Renderings C2
Contractor Apple Construction
Engineer Alderson Engineering
An award-winning preservation and adaptive reuse project created 159 residential units in the former Roberts and Mander Stove Works.
Known for manufacturing the first generation of gas ranges, the Roberts and Mander Stove Works operated until the mid-20th century. Its six-building complex gained a listing on the National Register of Historic Places in 2005 but sat abandoned for decades before an adaptive reuse project.
C2 designed a mix of 159 studios, one-, two-, and three-bedroom units. The residences capture unique features of the industrial buildings, including 11-22-foot ceilings, 8-foot windows, original columns, and exposed brick and timber.
The initial design challenge involved restoring the architectural integrity of the complex by removing infill additions to bring light and air into the original structures. In fact, most of the large windows that now grace the front façade were at one point covered with concrete block.
The varying building levels were addressed by designing split-level units for the front building. Resolving the plan allowed for the creation of courtyard spaces and established clear circulation paths.
C2 added an enclosed circulation spine that connects both sides of the property – and its two parking lots – with each of the structures.
Funded by historic tax credits, the project earned a Montgomery County Excellence in Planning and Design Revitalization Award for substantially increasing the property’s value and borough tax revenue and revitalizing the abandoned structures. It also earned a Preservation Achievement Grand Jury Award from the Preservation Alliance for Greater Philadelphia.














