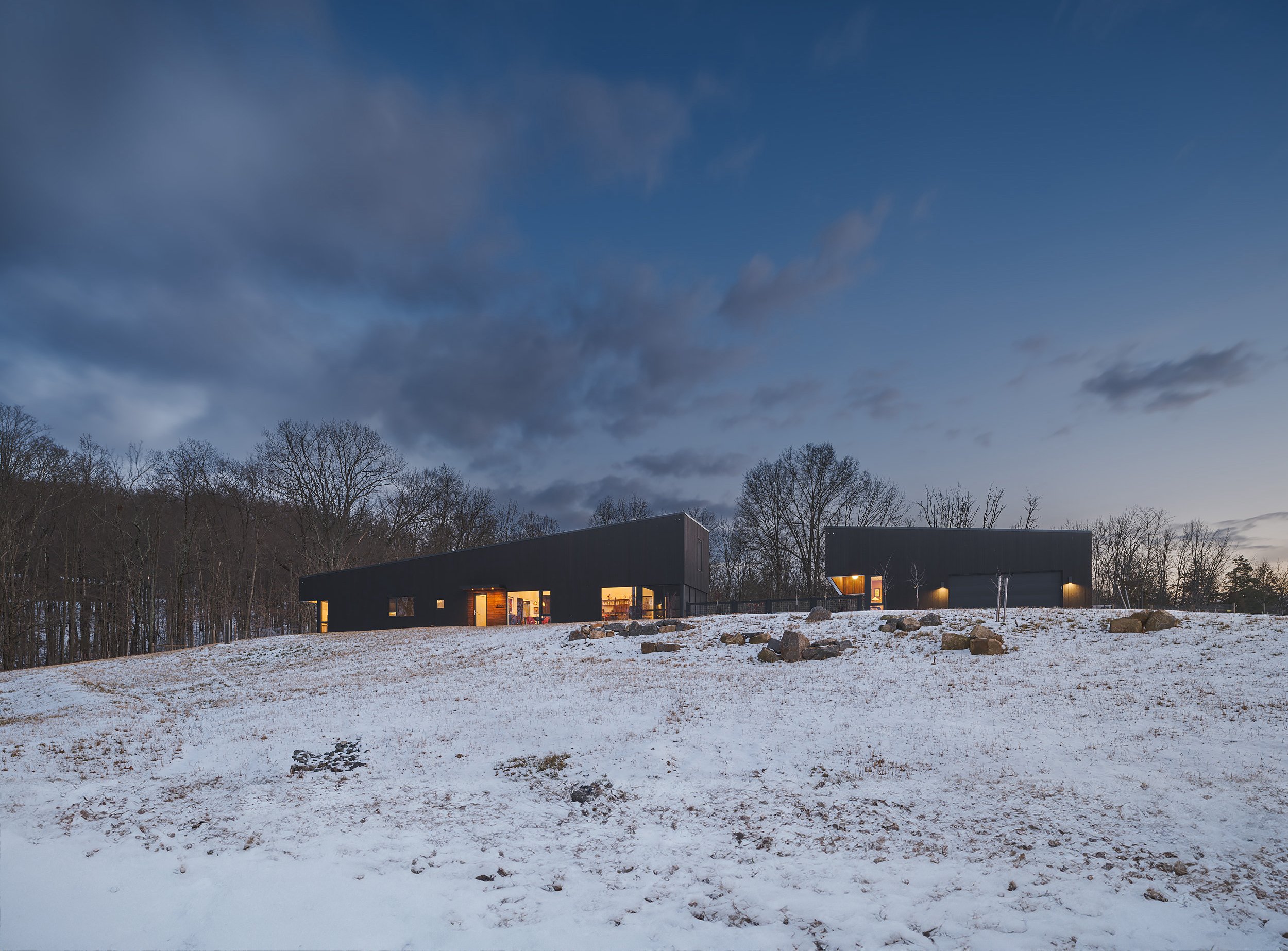
SASSAMANSVILLE HIGH PERFORMANCE
Location Sassamansville, PA
Proposed Size 1,800 sf
Renderings C2
Contractor WoodenBox
Engineer Larsen & Landis
Interiors C2 & Owners
Landscape Donald Pell Gardens
C2 designed an atypical, high-performance retirement house, meant to evoke the feeling of living within an Impressionist painting.
When a retired couple purchased three acres in Upper Bucks County, they imagined an atypical retirement home with spaces for living and for separate enjoyment of their hobbies. One of the most sophisticated high-performance homes designed by C2, the all-electric house includes super insulation, triple-glazed European windows, and energy recovery ventilation. It was designed for comfort, energy efficiency, and economy.
C2 sited the house atop a hill to take advantage of both northern mountain views and southern forest views. By disconnecting the house and garage into separate structures, the design strikes a line along the knob of the hill, divides public and private spaces along the pitch, and creates an exterior entry courtyard that naturally sheds water.
An east-west linear arrangement places the public program and private spaces at opposite ends of the house. The separate oversize garage accommodates two cars and provides flex space for hobbies of bicycle building, sewing, and gardening. Both structures maximize views via floor-to-ceiling glazing. Opposing monoslope rooflines create a broken implied line and a dramatic form in the landscape.
The house is both a contemporary oasis and an integral part of the site, effectively capturing what the homeowners hoped would feel like living in an Impressionist painting.
The monochromatic black Shou sugi ban charred siding serves as a neutral backdrop against which colorful flowers and plants offer vibrancy. The atmosphere of the design transforms seasonally with the changing foliage and colors.











