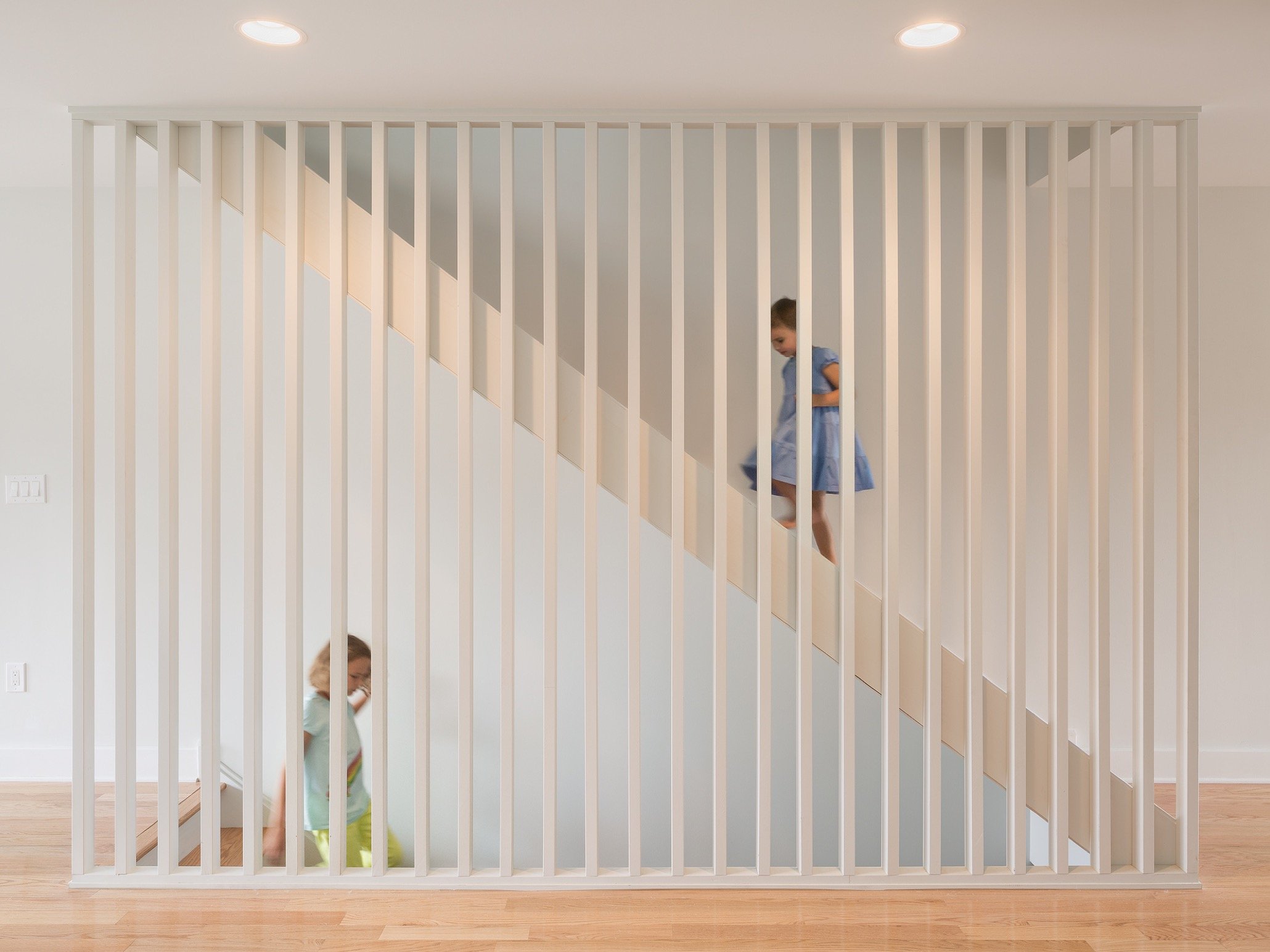
STANTON ST. TWINS
Location Philadelphia, PA
Proposed Size 6000 sf
Renderings C2
Interiors C2
Two new homes in East Falls capture Philadelphia skyline views and reinvigorate a previously abandoned lot.
C2 developed a formerly vacant lot adjacent to the SEPTA train tracks in East Falls. The project to design and built a pair of twin homes required thoughtful planning to mitigate privacy concerns and maximize views of Philadelphia. Each floor plan includes a lower-level entry with the kitchen in the front of the house; the more private living space is located in the back, away from the busy street.
To avoid placing windows on the exterior walls facing the tracks and a nearby building, C2 incorporated a generous light well that stretches from the first through third floors. Light from this well reaches the center of each house through interior windows.
Coordination with SEPTA and a faulty site survey presented early challenges. C2 had to redesign a portion of the house on the side closest to the tracks to accommodate the necessary setback.
Each twin includes spacious interiors featuring three bedrooms, three-and-a-half baths, walkout basements with flexible space that could be used as a fourth bedroom, first-floor decks off the main living space, and third-floor wet bars and roof decks that capture views to the Center City skyline.





